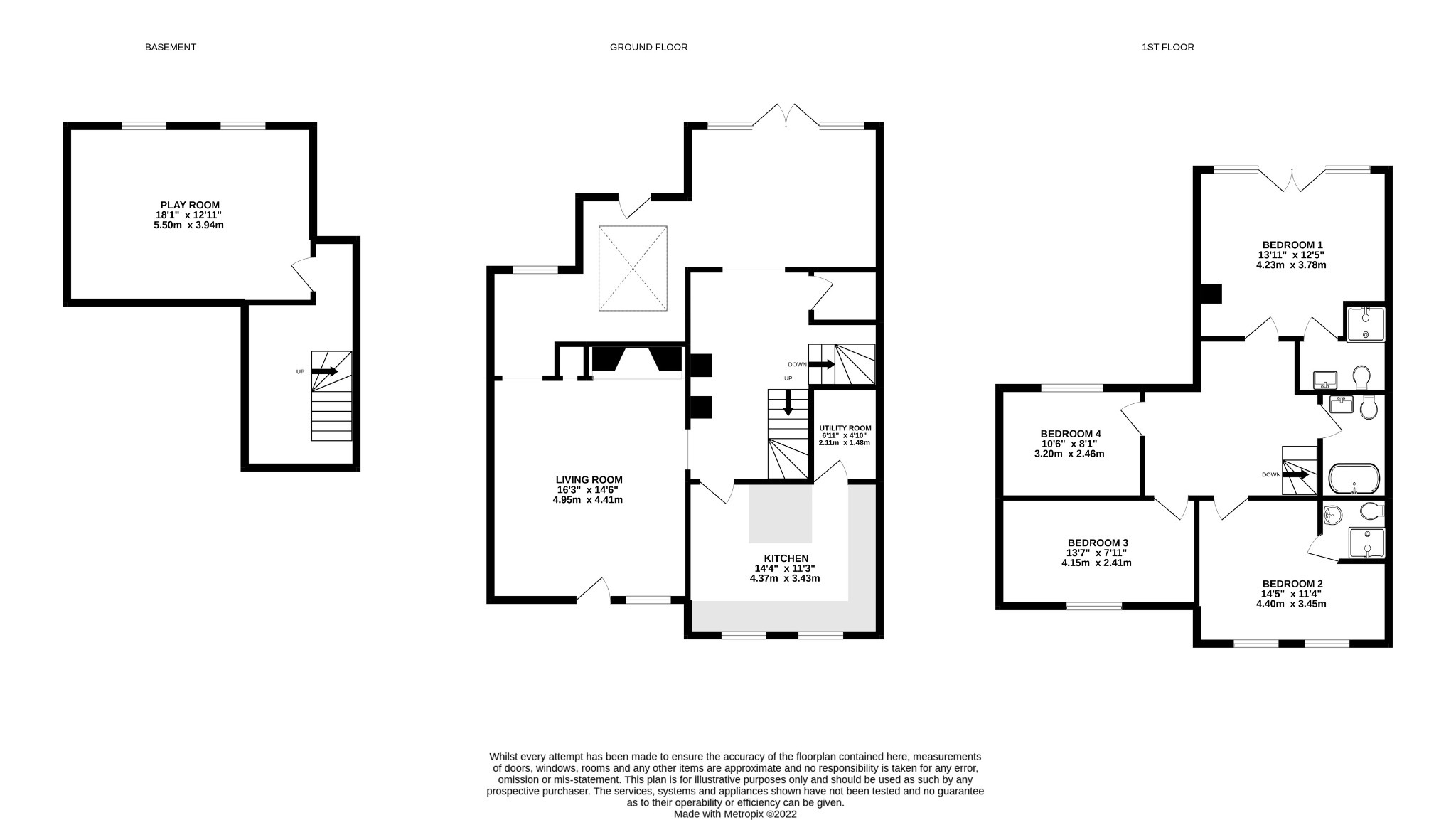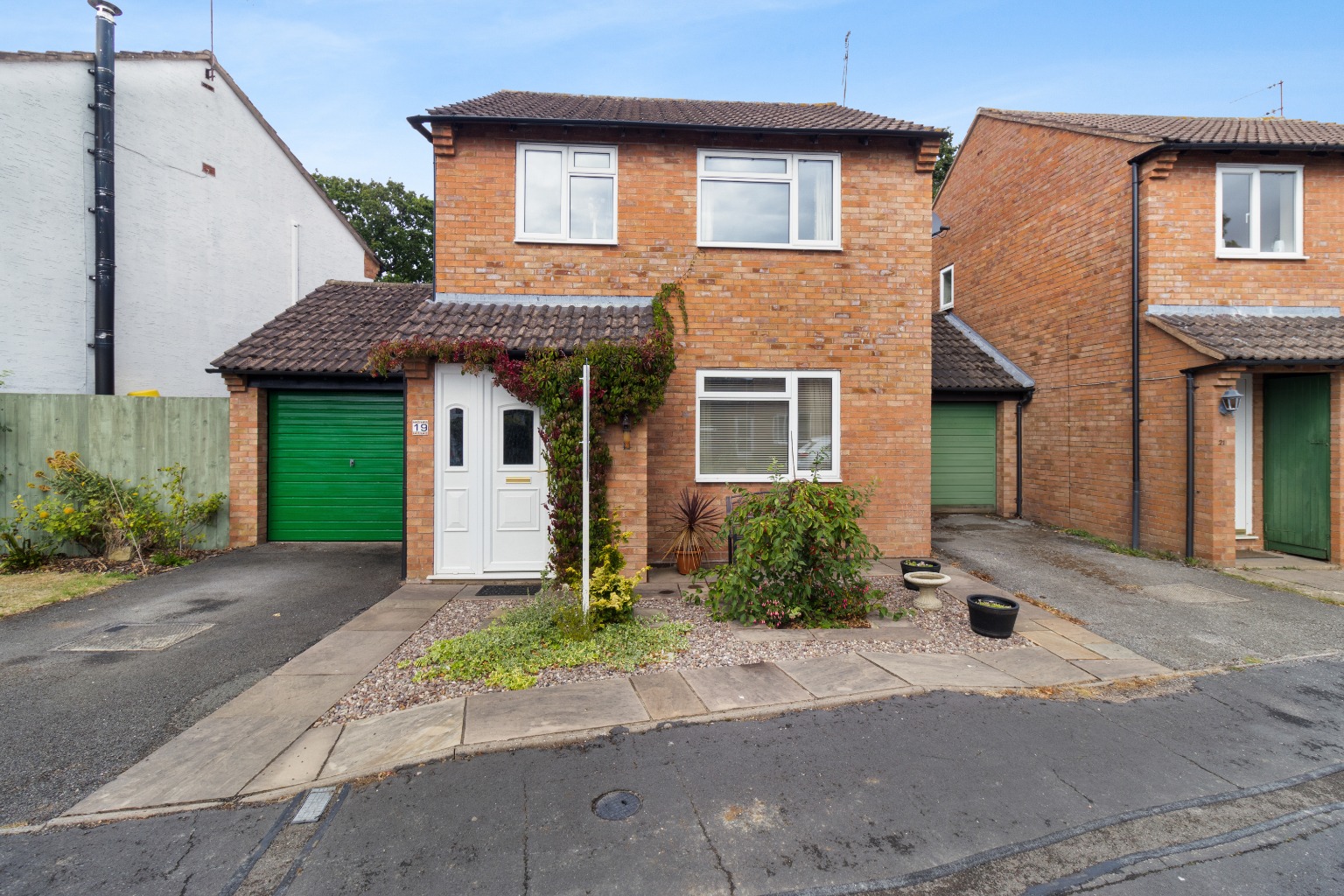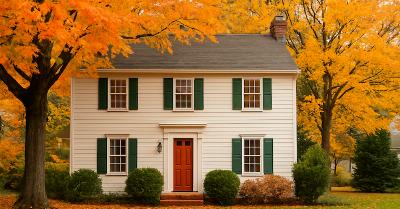Back to all properties 
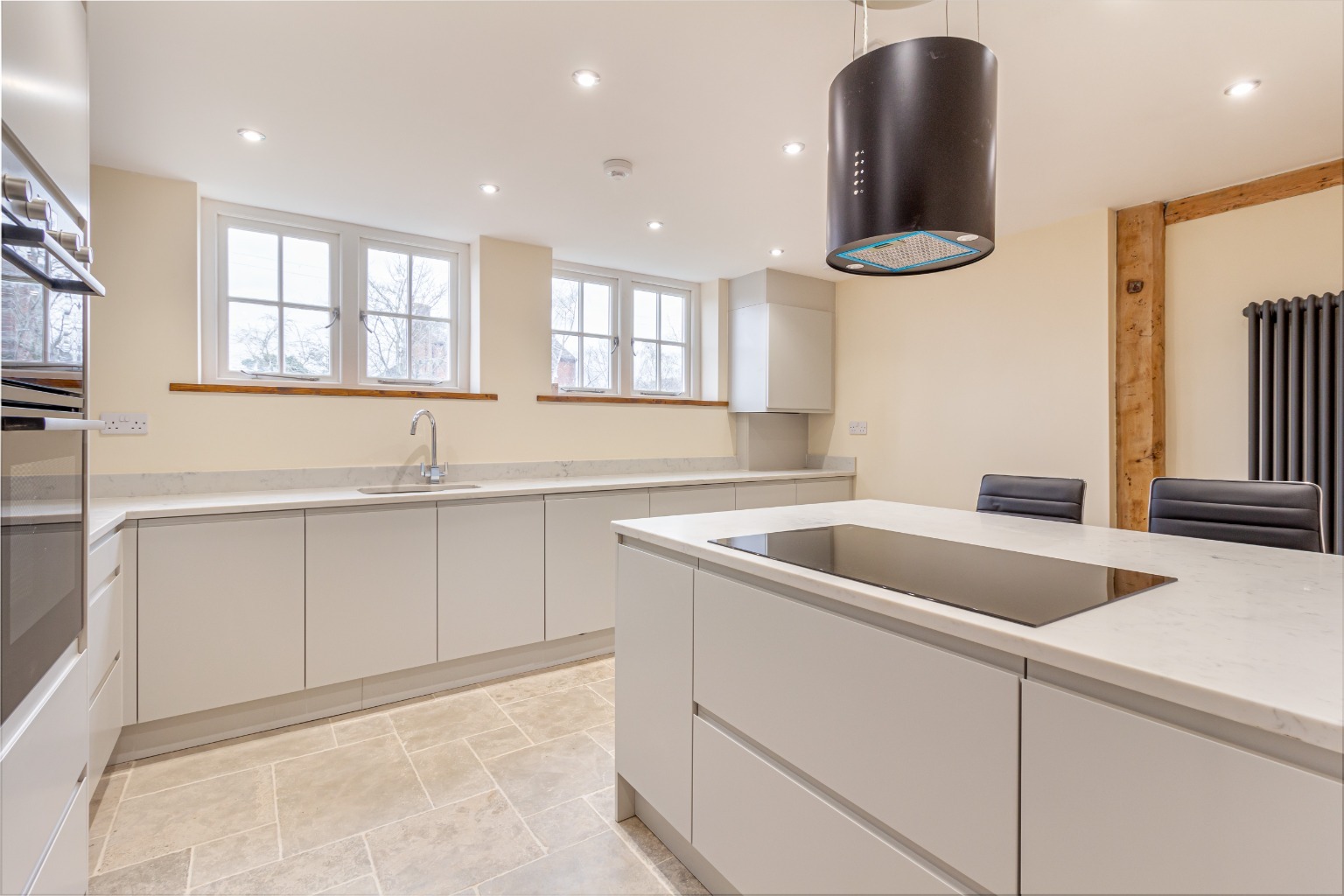
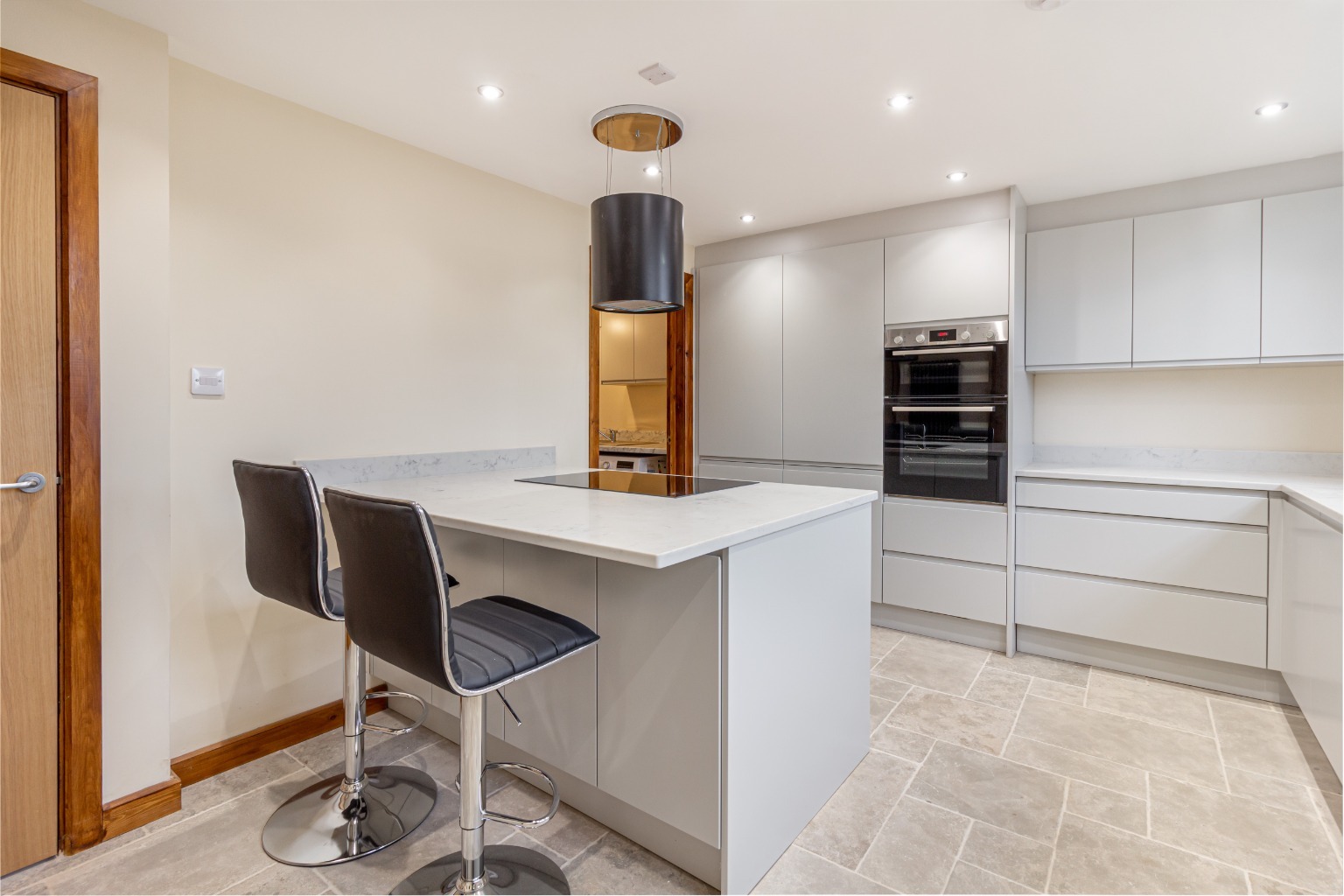





Highclere, Severn Stoke, Worcester, Worcestershire, WR8 9JA
Highclere, Severn Stoke, Worcester, Worcestershire, WR8 9JA
Guide Price
£650,000
BEDROOM4
BATHROOM3
RECEPTION2
Stunning Four Bedroom Character Home
Exclusive Gated Development in The Sought After Village Of Severn Stoke
Grand Entrance Hallway With Dining Area
Impressive Kitchen/Diner, Utility Room
Country Style Lounge With Period Fire Place
Master Ensuite And Private Lower Level
Superb Views, Sun Terrace And Private Garden
Garage
Stunning Views
No Chain
Property Info
Map
Floor Plan
Media
Description
Severn Springs is a private Hamlet previously know to many as The Old School House Hotel, with life once being the village school, now fully converted in to luxurious residential homes. Bring forward 2018, a dramatic program of restoration began on this Listed building that has formed the creation of six unique homes sympathetically finished to the highest of standards. Severn Springs is found to the south of Worcester and can be accessed by road via the A38 near the village of Severn Stoke, on the door step of the village is open countryside, a church and a fantastic village pub, further convenience stores can be found closer to Worcester or Upton-upon-Severn. Kempsey Common is located only a short distance away and provides excellent walks with views of picturesque countryside. Further afield Worcester City Centre, with it's main High Street is supported by major brand retailers blended with traditional specialist shops to provide a comprehensive range of services. There is a good offering for rail users, Worcestershire Parkway is just over 6 miles from Severn Springs.
Highclere is a stunning, recently converted character home nestled in the exclusive gated hamlet of Severn Springs, with impressive finishings throughout, the perfect blend of superb period features and modern upgrades.
Approached from its own private sun terrace are steps that lead to the front door that open into a light filled grand entrance dining hall that has a French doors to the front and roof lantern, the room then opens to a reception style landing that has stairs rising to first floor and stairs that leads down to a private lower level. Tucked over to the side is a super comfortable lounge that has a period fire place, beautiful timber beams and access to the garden. At the very back of the property is a stunning open plan kitchen diner with breakfast bar and utility, the kitchen offers quartz work tops, a glass top induction hob, built in Bosch double oven with a built in Bosch microwave, American style fridge/freezer, Hoover dishwasher, washing machine and tumbler dryer. On the first floor are four bedrooms and a stunning family bathroom. To the rear is a superb en-suite bedroom and to the front is the master suite that over looks the front of the property and offers open views thought a Juliet balcony to The Malvern's, a dressing area and private en-suite facilities. The family bathroom offers a step up in luxury with a panel bath, WC and wash hand basin. On the lower ground floor is spacious private area, this room offers a number of uses with an added landing area that has storage space.
Outside is a simple private lawned garden enclosed with hedging and to the front is a paved sun terrace enclosed with glass balustrades. Garage & Parking.
Directions: From Worcester City centre proceed south on the A38 towards Tewkesbury until you approach the village of Severn Stoke where the hamlet of Severn Springs can found on the fringe of the village.
Property Information
Property Type
House
Property Style
Terraced
Parking
Garage
Floor Area
2120 Sq Ft
Tenure Type
Freehold
Council Tax Band
F
Condition
Good
Mortgage Calculator
Stamp Duty Calculator
Mortgage Calculator
Property Price
£Deposit
£10%
Lenders may expect more than a 10% deposit
Annual Interest
Repayment Period (Years)
Monthly repayments: £3,773
Need more info? See ourMortgage guides and calculators.

